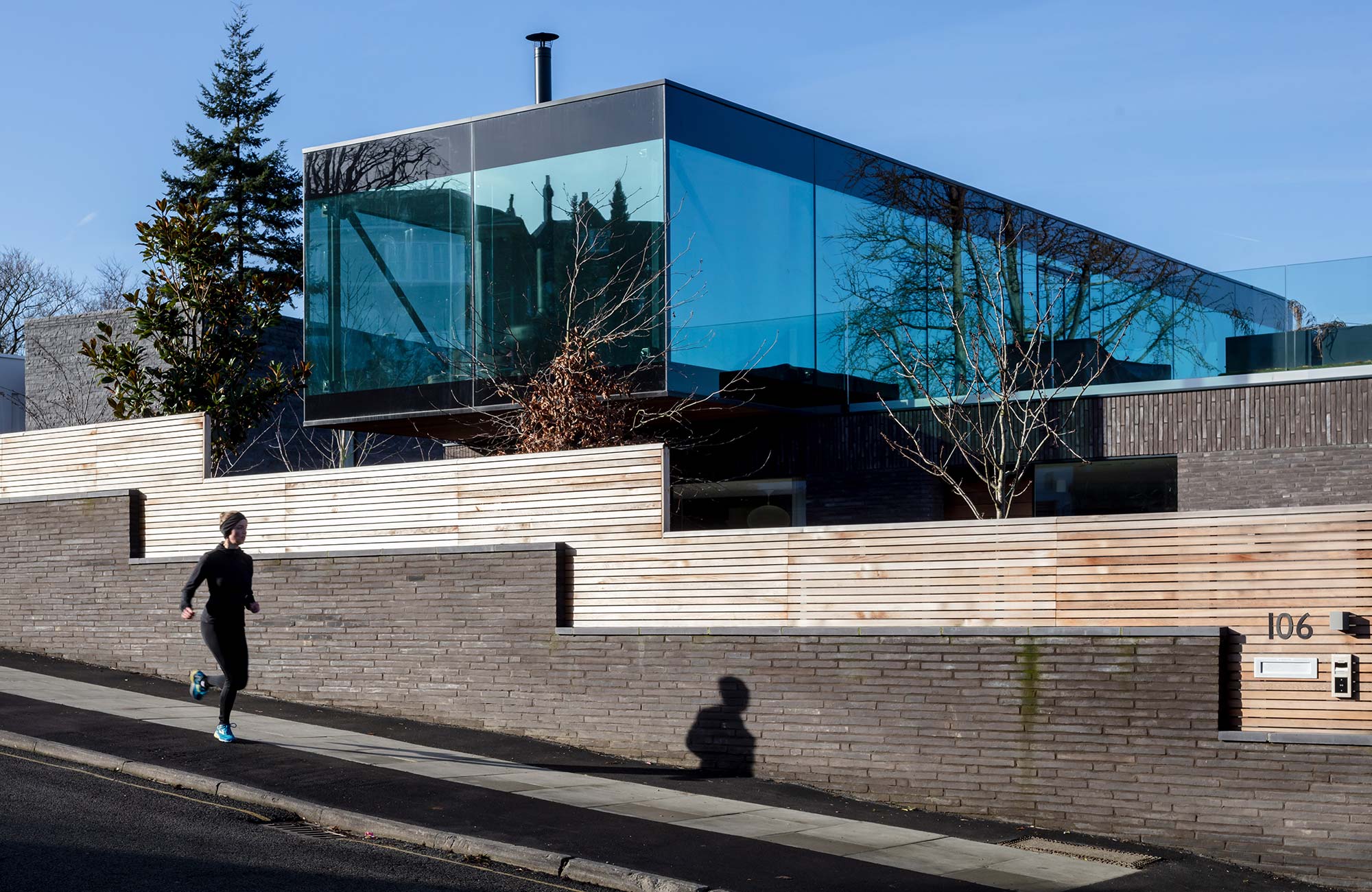


A render and timber contemporary façade articulates this 5000 sq ft family home in West London.

Stunning views across London and early modernist houses inspired the floating glass box of this family home.

A proposal for a complete new build to replace an exiting building used brick and cantilevers to exploit the site.

An extensive plot in North London used the gradient to create a sweeping house half buried in the hill side.

Brick and oak frame are used to create simple but handsome new houses on a plot near Basingstoke.

A green oak framed barn and unique fully glazed pool are the main features of this spa ban to an Oxfordshire house.

Brick, timber and the neighbouring building lines are used to generate a striking façade for 32 flats.

A modern double fronted townhouse with a louvred front to let in light and provide privacy.

A timber clad house formed from two barn-like forms and built to passive house standards.

A contextual brick façade conceals a highly glazed modernist building to the rear.

Five flats are contained within this timber and glass terraced structure with landscaped gardens.

New family home informed by the local buildings and reinterpreted in a contemporary idiom.